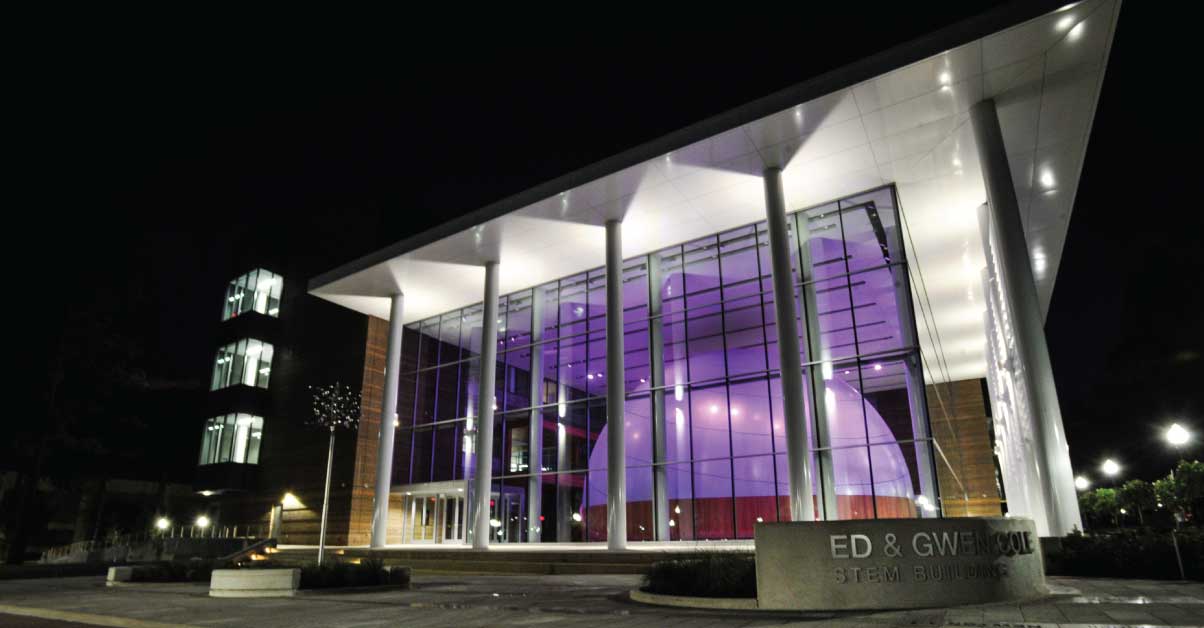
[precontent]
[two_third valign=”middle” animation=”none]
Construction of the Planetarium Dome at Stephen F. Austin University STEM Building is Completed
[/two_third]
[one_third_last valign=”middle” animation=”none”]
[button linking=”default” align=”center” size=”big” style=”simple” type=”wide” link=”http://www.cstindustries.com/request/”]Inquiry[/button]
[/one_third_last]
[/precontent]
08/17/2018 – Kansas City, MO – CST has recently completed the construction of the new planetarium dome at the Stephen F. Austin University.
“This building will serve as a landmark for SFA and will attract more STEM interest from potential students and the community,” said Steve Durham, principal-in-charge of the project and Executive Vice President at Kirksey Architecture.
The 87,000 square foot state-of-the-art STEM building will be a recognizable landmark in the heart of the SFA campus. The new development includes an extensive science-themed landscaped STEM Corridor which will link existing Chemistry, Math and Science buildings with the new STEM Building. It will include departmental administrative offices and support space, a variety of collaborative classrooms, teaching/research laboratories, a significant maker space supported by a machine and wood shop and engineering lab, student spaces, a rooftop terrace equipped with telescopes, as well as the focal point of the building — a 52-foot dome planetarium.
CST’s construction team had to overcome many logistical challenges during the erection. The planetarium dome fit within the glass walls of the façade and enclosed a sub-grade seating arrangement. The construction methodology involved working over the void in the grade with man lifts and equipment allowing them to reach the apex of the dome. Gaining access to the final location was also a challenge. The work area was very muddy, and the man lifts were difficult to maneuver when not residing on the concrete pad. CST worked with the J. E. Kingham Construction management to schedule CST’s equipment to enter the building’s interior by strategically leaving out certain areas of the façade.
The dome design utilized moment carrying gusset hub connectors, unlike CST’s standard dome technology, connecting a rectilinear framework that supported the exterior spherical skin provided by Spitz, Inc., the world leader in projection domes. CST contracted Spitz to provide and install the skin to the standoff system connected to the dome’s structural hub provided by CST that maintained the spherical curved exterior skin.
Kirksey Architecture serves as the design architect and J.E. Kingham Construction is the General Contractor. Spitz Incorporated is the manufacturer of the spherical aluminum skin system.
The building is anticipated to open in the Summer of 2018.
About CST
CST is the largest dome and bolted storage tank manufacturer in the world. CST’s existing company portfolio consists of CST Storage, CST Covers and Vulcan Tanks. Five manufacturing facilities, technical design centers, and multiple regional sales offices are located throughout North America and the United Kingdom. International offices are located in Argentina, Australia, Brazil, India, Japan, Malaysia, Mexico, Singapore, Spain, United Kingdom, United Arab Emirates and Vietnam.
For more information contact:
Grace Ferretti
Global Business Development Manager – Architectural Division
CST Industries, Inc.
[email protected]
